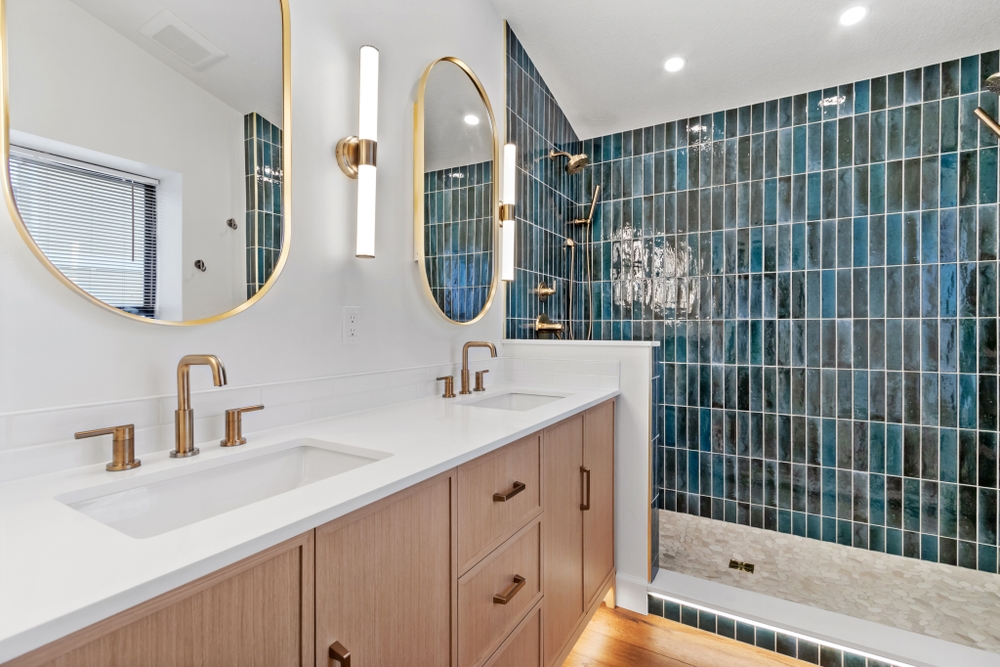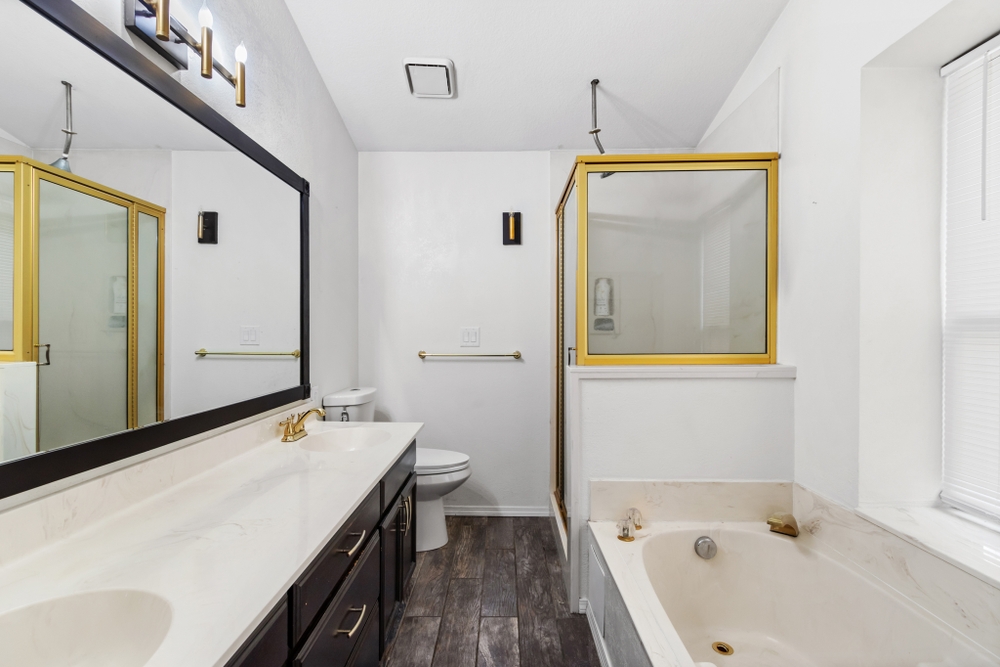Description
Project Scope: Complete renovation of an outdated primary bathroom, including removal of all existing fixtures, flooring, and finishes, and installation of modern, high-end materials and amenities to create a luxurious and cohesive design. Before Renovation: The original bathroom featured dark cabinetry with a basic white countertop, outdated brass fixtures, a yellow-framed corner shower enclosure, and a worn built-in bathtub. The space had limited lighting and a dated aesthetic, with plain white walls and a lack of cohesive design elements. After Renovation: The bathroom underwent a dramatic transformation into a modern, spa-like retreat featuring: • Shower Area: Fully reimagined with floor-to-ceiling handcrafted vertical green tile, a spacious walk-in layout, glass enclosure, and dual rain and handheld brass shower heads with matching fixtures. • Vanity: Upgraded to a natural wood double-sink vanity with sleek flat-panel cabinetry, solid surface countertop, and undermount sinks. Dual oval mirrors with integrated brass wall sconces enhance both style and function. • Fixtures & Finishes: All hardware upgraded to brushed gold for a consistent and elegant look, including faucets, lighting, and shower trim. • Flooring: Old wood-look vinyl flooring replaced with warm-toned engineered hardwood for added texture and warmth. • Lighting: Recessed ceiling lights added for improved illumination, alongside modern wall sconces flanking the mirrors for accent lighting. • Overall Aesthetic: The space now offers a balance of natural tones, clean lines, and luxurious textures, creating a high-end modern bathroom that significantly improves the overall functionality and appearance of the space.
Directions
Online
Project Dates
Homeowner's Goals
1. Modernize the Space The homeowner aimed to transform an outdated bathroom into a sleek, contemporary retreat by incorporating clean lines, rich textures, and a cohesive design palette. 2. Upgrade Fixtures and Finishes They desired high-end finishes, opting for brushed gold fixtures, stylish lighting, and a solid surface countertop to elevate the overall look and feel of the space. 3. Create a Spa-Like Shower Experience A major goal was to replace the old shower with a spacious walk-in design, featuring floor-to-ceiling handcrafted tile, dual shower heads, and integrated niches for both functionality and luxury.
Project Challenges
1. Outdated Layout and Fixtures The existing bathroom had an inefficient layout with a bulky built-in tub, a small, enclosed shower with a yellow-framed door, and dated brass fixtures that made the space feel confined and visually unappealing. 2. Cramped Shower Configuration The original corner shower was undersized and poorly positioned, which limited usability and aesthetic potential. Transitioning to a spacious, walk-in shower required reworking plumbing and modifying structural elements. 3. Plumbing Relocation for Dual Shower Setup Upgrading to a dual shower system with rain and handheld heads meant adjusting existing plumbing lines to accommodate new fixture placements and water pressure needs. Also, all of the drains had to be reconfigured under the floor and a new vent through the ceiling was needed as well.
Materials/Techniques
This bathroom transformation features a bold and modern design centered around handcrafted-look vertical subway tile in a deep teal tone, installed in a stacked pattern from floor to ceiling for a striking visual impact. The custom walk-in shower is enclosed with frameless glass and equipped with brushed gold fixtures, including dual showerheads and a hand sprayer, creating a luxurious spa-like experience.
Contact The Remodeler
 (208) 890-9664 merrickdesigngc@gmail.com Merrickgcdesign.com
(208) 890-9664 merrickdesigngc@gmail.com Merrickgcdesign.com















