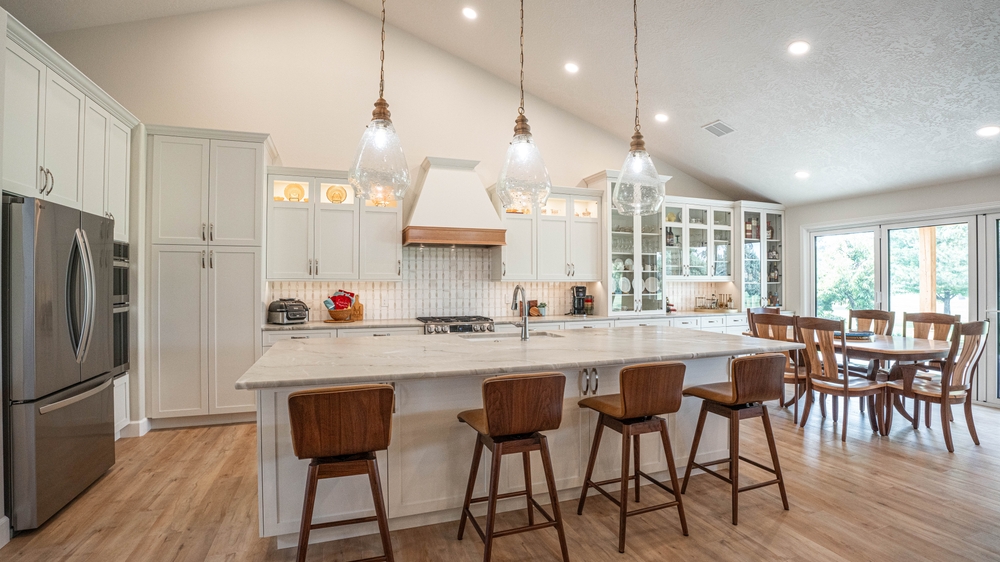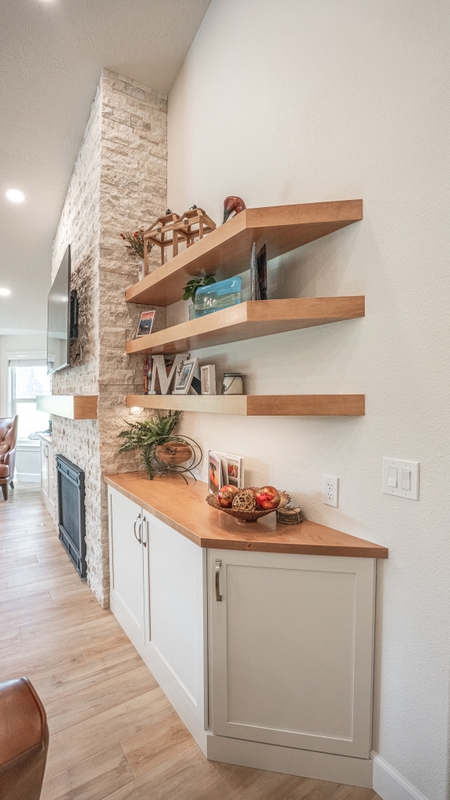Description
This is a main living area remodel including an addition off the previous living room and a complete redesign of the floor plan for dining, kitchen, living and outdoor living spaces.
Directions
Traveling W on I-84, take Exit 42 for N Ten Mile Rd. Continue traveling N on Ten Mile Rd for 2 miles. Turn left on Teter Blvd (about 1/2 mile past Cherry Ln). Turn right on Turnberry Way. Property will be on left.
Map
Project Dates
Homeowner's Goals
The homeowners wanted their beautiful golf course view to feel like part of their everyday living, not just a backdrop. Their existing kitchen was plunked right in the middle of the space—blocking sightlines, disrupting flow, and making it hard to enjoy either the indoors or out. Their goal was to create a more open, inviting space where cooking, gathering, and relaxing could all happen seamlessly—whether you're inside grabbing a snack or outside enjoying the sunset and a good conversation.
Project Challenges
One of the first challenges was ensuring the existing vaulted truss system was properly supported as we extended the living space to the new covered patio. This required several detailed meetings with our structural engineer to confirm the trusses were fully bearing on the exterior wall and that the open flow of the space remained intact. Tying the new patio rooflines into the existing structure added another layer of complexity. And as with many remodels, the demolition phase revealed some unexpected framing conditions that didn’t align with what we considered the framing to be. We quickly collaborated with engineering to implement a solution, which included pouring a new pier pad in the crawl space and transferring the load with a new header—keeping the project moving forward smoothly.
Materials/Techniques
Custom cabinets with Quartzite countertops, Bannister Mosaic tile backsplashes, T&G Hemlock exterior ceiling, Dry stack Ledgestone Giallo split face rock, Mira bi-fold exterior door, LG appliances, Coretec LVP flooring
Contact The Remodeler
 (208) 406-0253 anthony@boydrc.com https://www.boydrc.com/
(208) 406-0253 anthony@boydrc.com https://www.boydrc.com/












