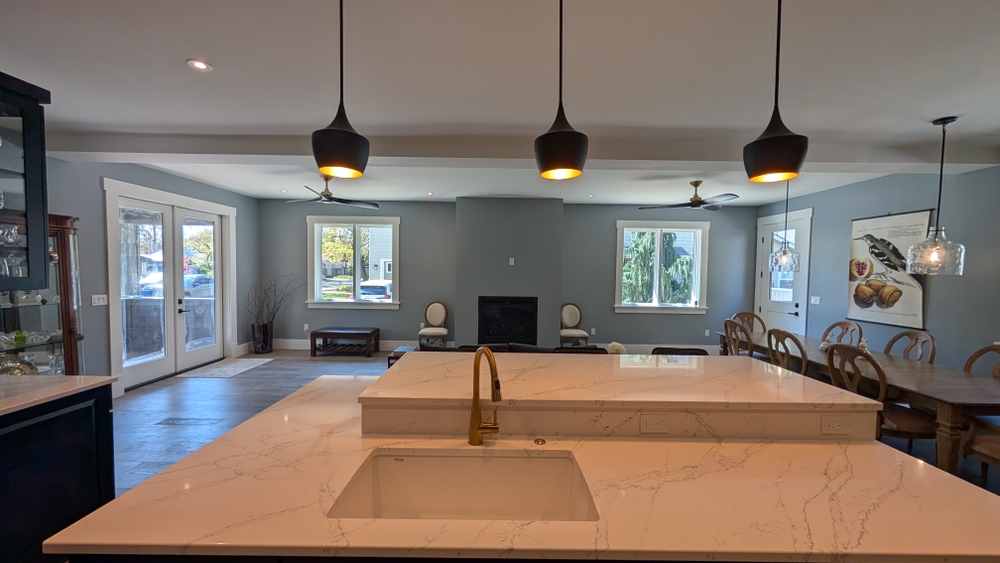Description
The house is over a 100 years old and was moved from another location to its current spot about 10 years ago. Our remodel added 265 sq/ft to the Primary bedroom, 387 sq/ft to the main living area and another 96 sq/ft to the covered porch. The remodel includes new windows, doors, flooring, kitchen, siding, fireplace and paint.
Directions
Head south on Broadway Ave from Hwy 26. Turn right on W Dundee St. Continue on Dundee for a 1/4 mile. Turn left on S Manitou Ave. The property will be on the right.
Map
Project Dates
Homeowner's Goals
When the homeowners first approached us, their vision was centered around restoring charm and adding functionality to their 100-year-old home. The house itself had been moved onto the property roughly a decade ago, and while it had great character, it lacked the space and flow needed for modern living. Initially, the design focused on adding a beautiful wrap-around porch to enhance the home's curb appeal and outdoor livability. However, as we moved through the design phase and dug deeper into how the homeowners lived day-to-day, it became clear that more interior space was a higher priority. Their current layout felt cramped, and the kitchen — often the heart of any home — wasn’t serving their needs. The project quickly evolved from just an exterior upgrade to a full reimagining of the main living spaces. We designed and built an addition that expanded the home's footprint, allowing for a larger, more open living and dining area. This created the kind of gathering space the homeowners had long envisioned — one that could comfortably host friends and family without feeling crowded. We also undertook a full kitchen remodel, reworking the layout to maximize efficiency and flow while staying true to the historic feel of the house. Custom cabinetry, updated appliances, and thoughtful finishes brought a balance of function and timeless style to the space. In the end, the remodel achieved exactly what the homeowners needed: a home that honored its history but worked beautifully for modern living. With expanded living areas, a refreshed kitchen, and the charm of a classic home intact, this 100-year-old gem is now better equipped for the next century.
Project Challenges
Every remodel has its curveballs, and working on a 100-year-old house is almost guaranteed to throw a few your way. This project was no exception — but with a solid team and a bit of creative problem-solving, we were able to overcome each challenge and leave the home better than we found it. The first issue came before we ever started building. The land around this house had been developed after the home was moved onto the lot, and that created some weird setbacks and easements. Fitting the new footprint into the space we had was tight — really tight. But we worked closely with the city and managed to get it to fit with literally an inch to spare. Framing the new roof onto the existing one was another tricky part. The original roof was hand-stacked using 2x6 rafters, and we needed the new roofline to tie in and look right. Matching the plane took some figuring, but we made it work using Laminated Strand Lumber (LSL) to get the strength and depth we needed without messing up the roofline. During a walk-through in the design phase, we caught a big issue with the existing covered porch. It had been framed wrong and was causing water to leak into the crawl space. We tore it out, re-framed it with the proper slope away from the house, waterproofed the deck, flashed it under the siding, laid an uncoupling membrane, and tiled it. Now any water that lands on that deck drains away from the house like it’s supposed to. While we were opening up the ceiling in the existing kitchen for electrical work, we ran into another surprise — some poorly sistered floor joists that weren’t going to hold up long-term. The only real fix was to pull down more drywall and reframe it with new joists. Not the easiest call, but the right one. Then there was the front wall. When we started adding onto that area, we found out it had been shimmed like crazy just to make it plumb. Not something we were comfortable installing new doors and windows into. So we temp framed the area, tore out the whole wall, and rebuilt it with proper 2x6s so everything was straight, solid, and ready for the long haul. In the end, the project turned out great. We ran into some tough spots, but we didn’t cut corners — we fixed things the right way. The house now has more space, way better flow, and a structure that’s solid from the ground up. It’s ready for another hundred years.
Materials/Techniques
Exterior doors-Rogue Valley Wood Doors Windows-Marvin Essential Siding-8" Hardi Lap Siding Roofing- IKO Weatherwood Countertops and backsplash- Quartz Hardwood Flooring-Baroness Flooring
Contact The Remodeler
 (208) 406-0253 anthony@boydrc.com https://www.boydrc.com/
(208) 406-0253 anthony@boydrc.com https://www.boydrc.com/











