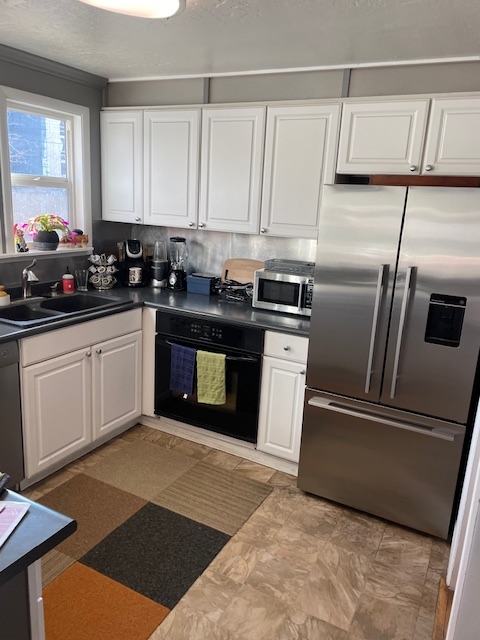Description
Welcome to our stunning whole-house renovation—a reimagining of a 1950s Boise Bench home that suffered from a less-than-ideal remodel in the 1980s. This tour offers you a firsthand look at the seamless integration of modern elegance and purposeful design that touches every corner of this beautifully transformed residence.
Directions
Orchard St. East on Emerald. North on Wilson. Home is on East side of the street.
Map
Project Dates
Homeowner's Goals
The homeowners envisioned a complete transformation that blends modern style with functional design. Central to this dream is a brand-new kitchen, featuring sleek cabinetry, state-of-the-art appliances, and stunning countertops, all seamlessly connected to the outdoors through expansive sliding glass doors—ideal to enhance indoor-outdoor living. The renovation extends to revitalizing essential spaces: a fully modernized laundry room and an elegant powder room add convenience and charm. The main bathroom now shines with stylish finishes and timeless tilework. Unified with new flooring and neutral paint, each space is complemented by updated doors and trim, creating a cohesive look. This remodel skillfully combines comfort, practicality, and aesthetics, breathing new life into the home.
Project Challenges
Revitalizing this 1950s home involved significant challenges to meet modern standards while maintaining its original charm. The project focused on opening the floor plan, improving indoor-outdoor flow, and enhancing usable space. Key Solutions: Open-Concept Living: We removed several load-bearing walls to create an expansive living area, supported by discreetly integrated structural beams to maintain aesthetic flow. Lower-Level Transformation: The existing powder room and laundry room were at a lower garage floor level. With new framing and changing of the layout, the new space seamlessly blends with the rest of the home and eliminates unnecessary steps. Improved Natural Light: Installing a 14-foot sliding glass door required meticulous structural reinforcement, drastically enhancing natural light and indoor-outdoor connectivity. Bathroom Expansion: Removing a masonry chimney allowed for a more spacious main bathroom layout, with larger shower space and an expanded vanity area, alongside necessary utility rerouting. These strategic renovations successfully modernized the home, resulting in a brighter, more functional, and cohesive living environment.
Materials/Techniques
The renovation utilized innovative techniques to revitalize the home, such as installing luxury vinyl plank (LVP) flooring over irreparable hardwood, and cleverly using hidden beams in the attic for support. New door slabs were elegantly fitted into existing frames, complemented by stylish baseboard throughout. This remarkable remodel has succeeded in bringing a dated 1950s home into the present, with a focus on improved spatial layout, integration of natural light, and modern comforts. Join us for this tour and see firsthand how thoughtful design can transform a living environment to meet contemporary lifestyles while honoring the charm of the past.
Contact The Remodeler
 (208) 866-0653 tim@gammillconstructioninc.com www.gammillconstructioninc.com
(208) 866-0653 tim@gammillconstructioninc.com www.gammillconstructioninc.com
















