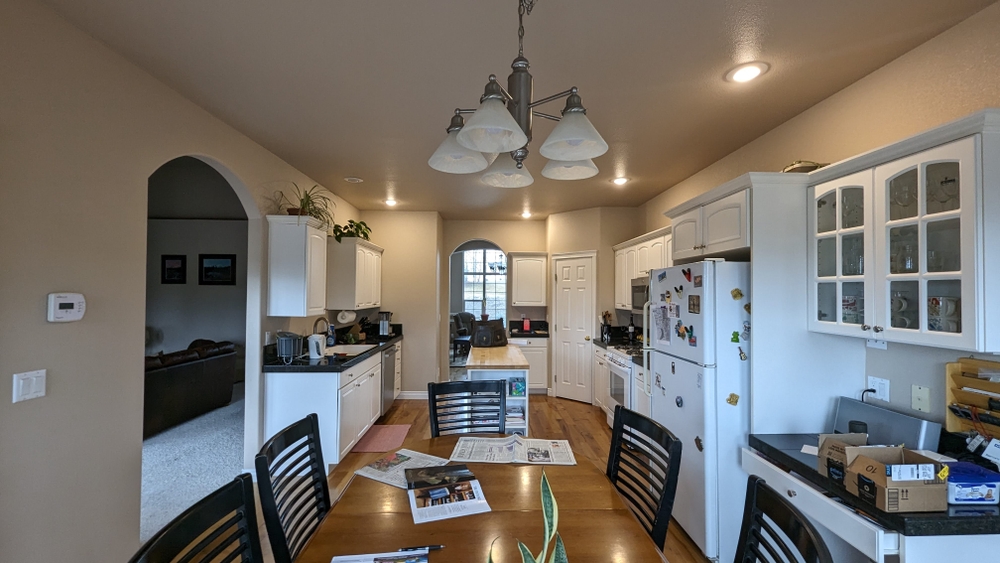Description
This is a whole-house remodel, including the kitchen, living room, hall bathroom, office, laundry room, primary bedroom, and bathroom.
Directions
Head North on Hwy 16 (Emmett Hwy) once past Beacon Light Rd. Turn left into the Hillsdale Estates via Deep Canyon Dr. Continue for 1 mile. Turn left onto N Hill Haven Pl. Continue to the end of the lane. The property is on the right.
Map
Project Dates
Homeowner's Goals
The homeowners had lived in this house since it was built in 1999 and raised their family here. As their lifestyle evolved, they were ready to reimagine the home to better reflect this new chapter. Their primary goals were to modernize the space, create a more open and connected layout, and improve the flow between indoor and outdoor living areas. To achieve this, we began by removing several interior walls, which dramatically opened up the kitchen and main living spaces. This not only improved functionality but also gave the home an entirely new sense of openness. We installed large sliding glass doors at the back of the house to increase natural light and enhance the connection to the backyard, effectively extending the living space outdoors. All windows were replaced with modern, energy-efficient models, updating both the aesthetic and performance of the home. A major highlight of the renovation was the custom alder cabinetry. Its warm, rich tones bring a timeless yet modern feel to the space. We integrated thoughtful features throughout, including docking drawer outlets for convenient charging, deep pullout shelves in the island for optimized storage, and a built-in coffee bar. The primary suite was also completely renovated to create a true retreat. We added a spacious walk-in shower, a freestanding soaking tub, and refreshed the finishes for a serene, spa-like feel. In the living room, we installed a custom bar area designed for effortless entertaining. In the end, we transformed the home’s layout, functionality, and style—breathing new life into a beloved space and making it feel like new again.
Project Challenges
One of the most significant challenges we faced was removing interior walls to create an open-concept layout. The home’s complex truss system made this particularly tricky, requiring us to bring in a structural engineer not once, but three separate times to assess load-bearing points. After several rounds of evaluation and collaboration, we landed on a framing plan that maintained the home’s structural integrity while allowing for the open flow the clients envisioned. Another challenge came when we installed the full-height sliding glass doors along the back wall. To achieve the seamless indoor-outdoor connection the homeowners wanted, we needed to raise the header higher than originally planned. This required opening up more of the interior walls to fit the new framing. It added time and effort, but the result was absolutely worth it. There were also some more detailed design hurdles along the way. For example, the clients requested shaker cabinet doors with glass panels and narrow 1" stiles—an elegant look, but one that made finding the right hinge a challenge. After some research, we sourced a specialty hinge that worked perfectly without compromising the design. The built-in coffee bar also presented a bit of a curveball. The original plan included an overhead flip-up cabinet, but once installed, it felt awkward and limited usability. We pivoted and redesigned the space with a pull-out shelf for the coffee machine, making it far more functional and easy to clean. Each challenge pushed us to think creatively and problem-solve on the fly. In the end, these adjustments didn’t just solve problems—they elevated the overall design and functionality of the space.
Materials/Techniques
Materials Appliances - Bosch dishwasher, Induction cooktop, LG refrigerator, Kitchen Aid wall ovens. Flooring - 3 ¼” clear Hickory, Tranquil Spirit Frozen Berber Carpet. Tile - Regency Mica 12x24. Cabinets - Alder cabinets with a Perfect Brown Stain on the perimeter and Iron Ore paint on the island. Countertops - Quartz Rivera, Arabascado Dolce, Cinder Gray Quartz. Interior doors - 5 panel, knotty alder doors with Emtek hardware. Windows - Marvin Essential.
Contact The Remodeler
 (208) 406-0253 anthony@boydrc.com https://www.boydrc.com/
(208) 406-0253 anthony@boydrc.com https://www.boydrc.com/

















